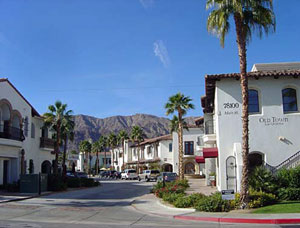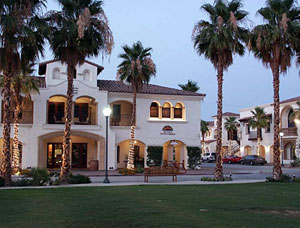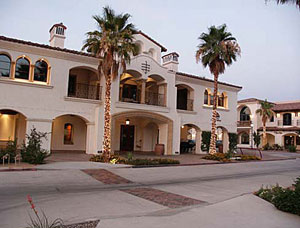Name: Frito Lay Distribution Center
Location: Murrieta, CA
Owner: Rolling Frito Lay
Architect: Architects Orange
Size: 53,000 Square Feet Total
Construction Value: $1‐5 Million
Frito Lay Distribution Center is a 53,000 SF tilt up concrete building with 3,000 SF of office incorporated within the overall space. The structure includes loading docks, dock equipment, skylights and lighting controls that turn off interior lighting as natural light pours in. The green build processes were used by the architect where ever possible.
ESFR fire protection was incorporated into the warehouse where Frito Lay stored large volumes of bagged and boxed product on high piled storage racks. The site included pervious pavers in sections where drainage could flow through the pavement in lieu of sheet flowing to the retention pond. The Owner also had their own facilities contractor who had to install owner/user hardware and equipment. This required close coordination between the general contractor and the facilities installer.



